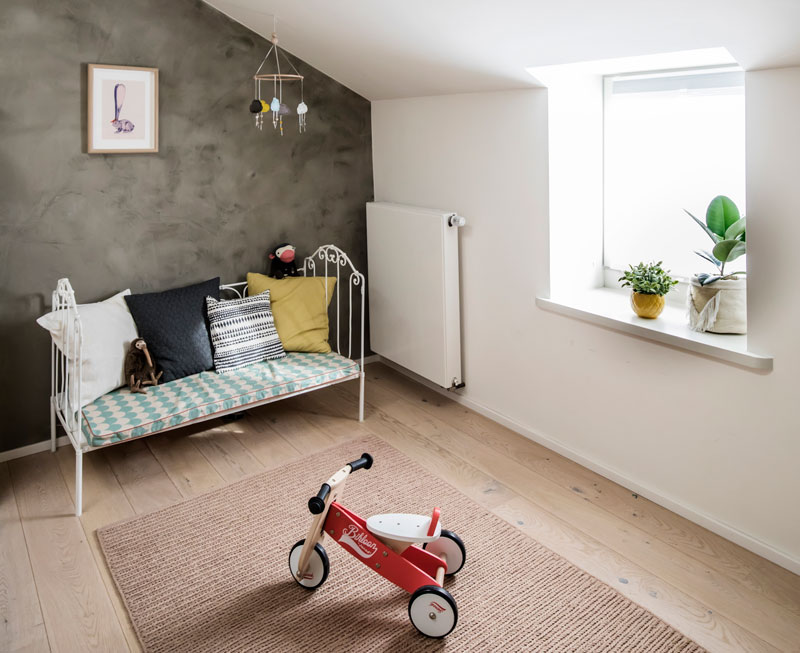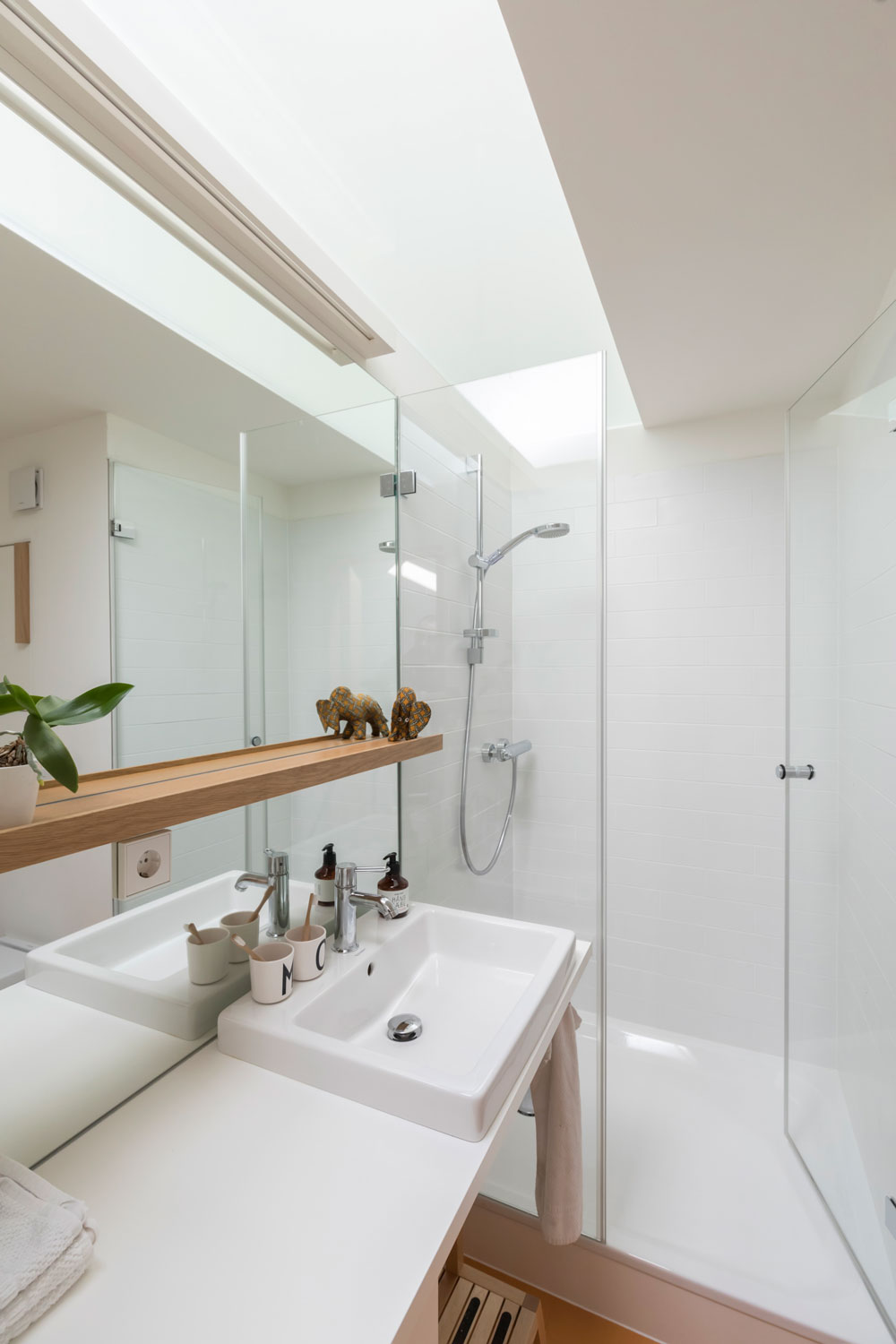About This Project
With the arrival of their second child, the clients needed an extra bedroom and decided to convert their attic into the kids’ area. The demand was a layout with 2 bedrooms, a small bathroom and as much storage as possible.
For technical reasons, the bathroom needed to be placed in the middle of the attic. Making it the ‘point fort’ of the project, Studio Small designed a bathroom-box that divides the space into 2:
One closed space for the 2 intimate bedrooms and one open space that can be used as a home office, a play area, movie room… as the kids grow older and experience different needs.
Four roof windows are placed for additional light, making the space the brightest of the whole house.
As the box is the centrepiece of the attic, it is treated in a lightly whitened oak cladding. For the rest, pastel colours are chosen. The largest wall is painted in a lime color, giving it a light texture for a more natural and cozy feeling. It is also an excellent humidity regulator. Made to measure doors leave a lot of storage space at the lowest point of the roof, that can’t be used as living area.









