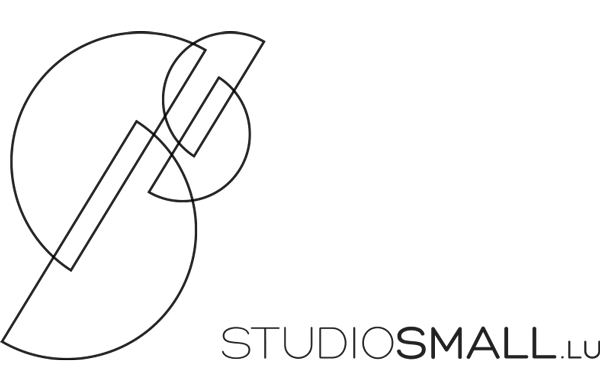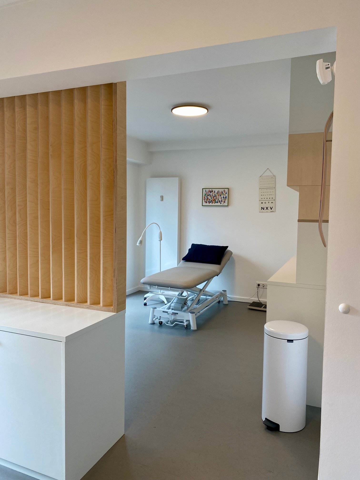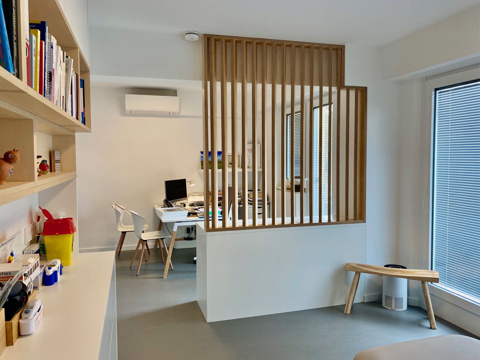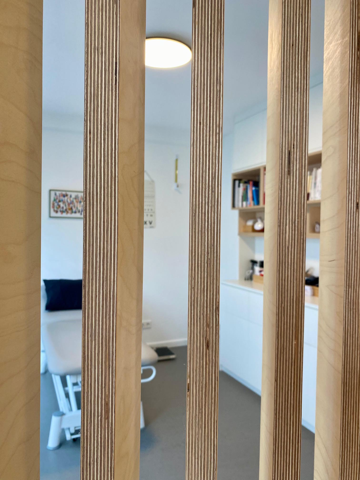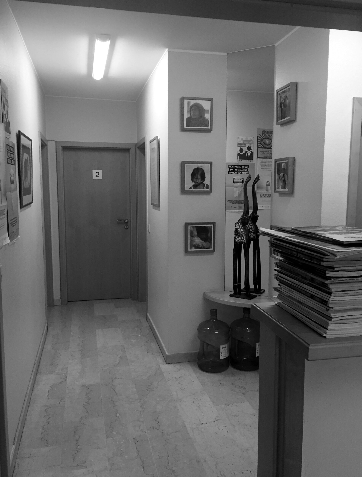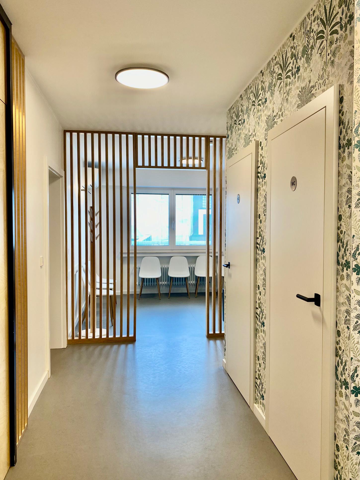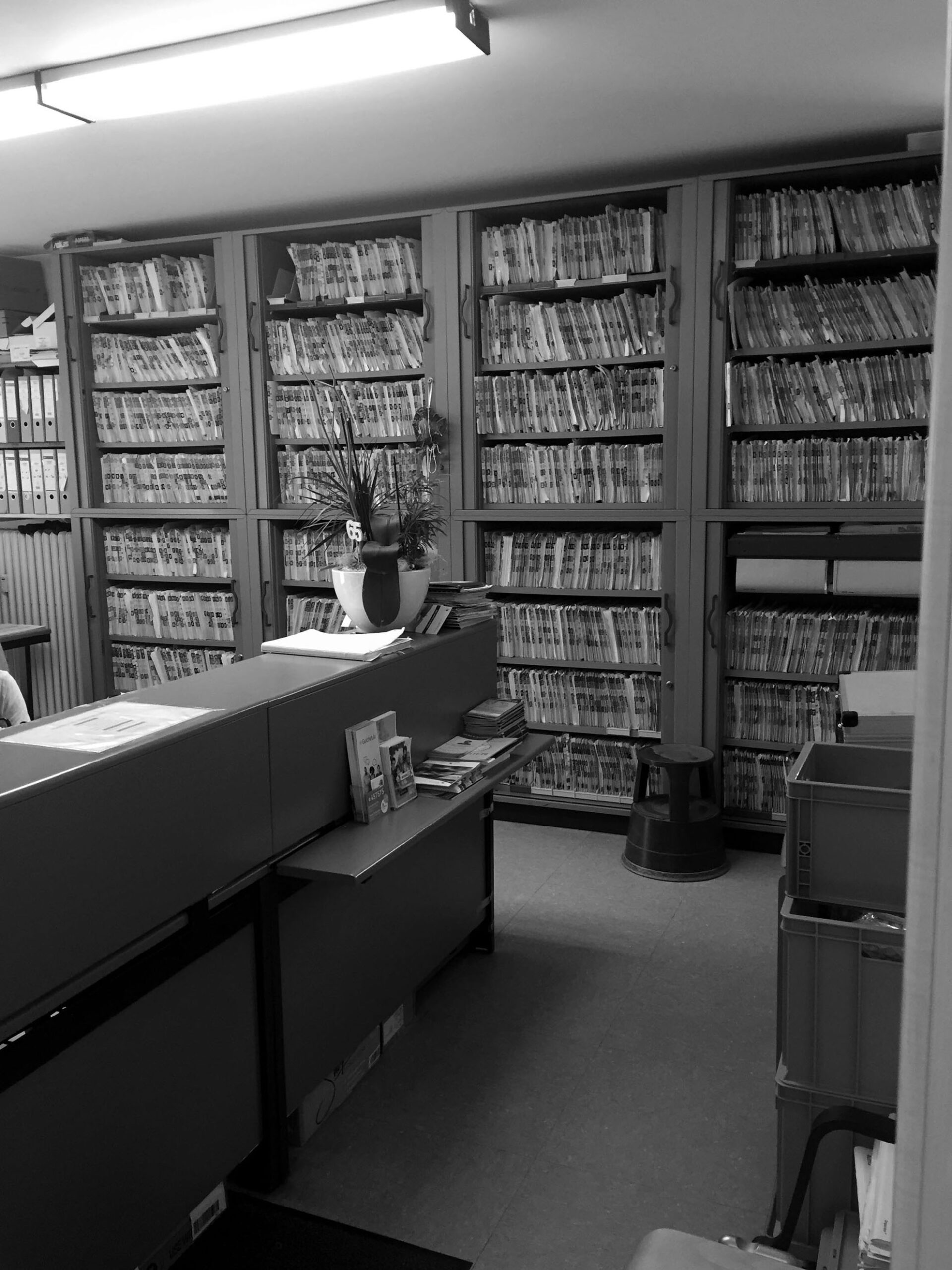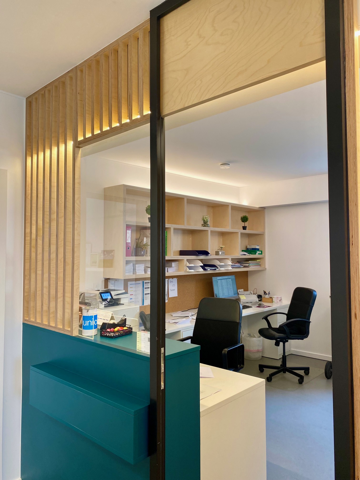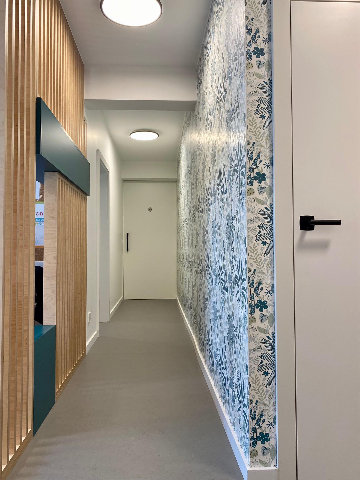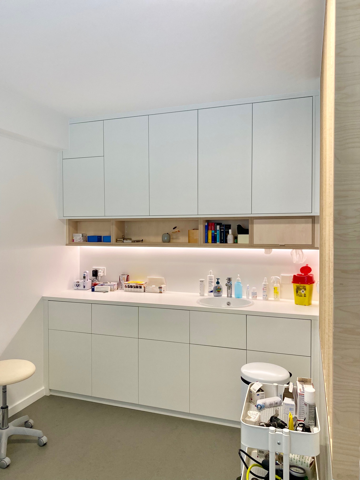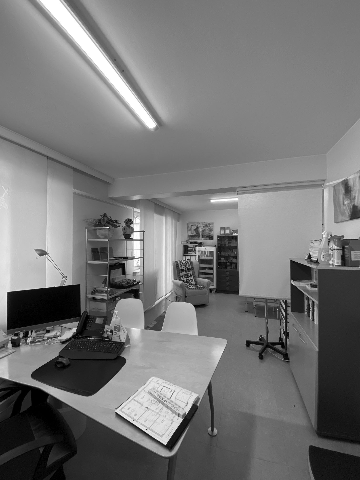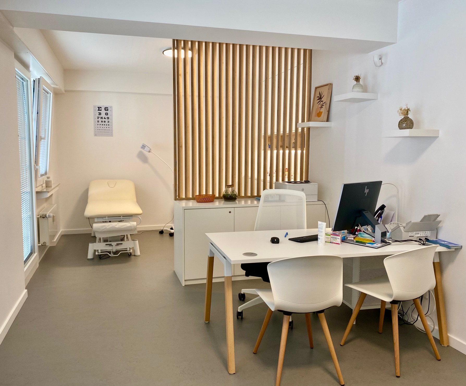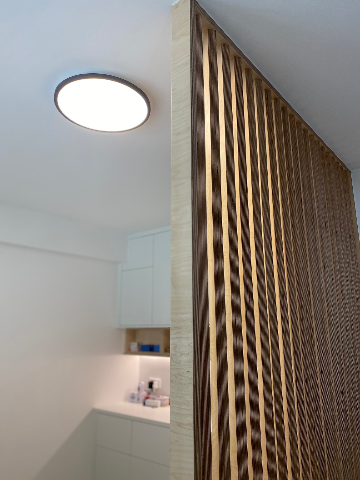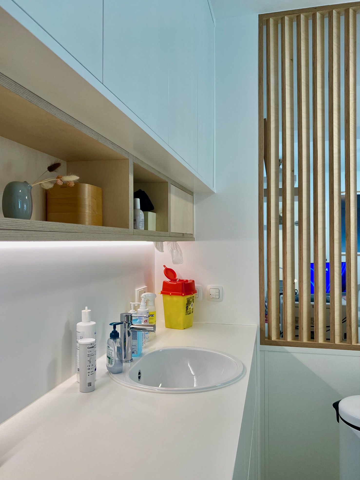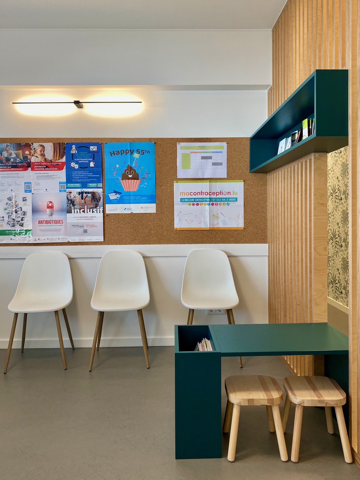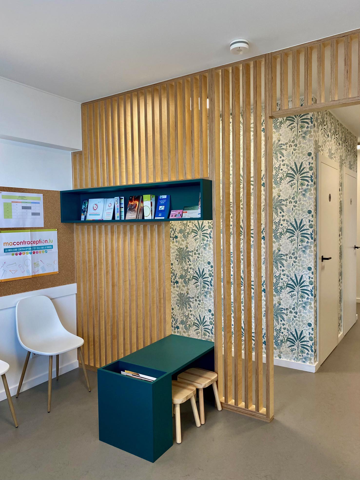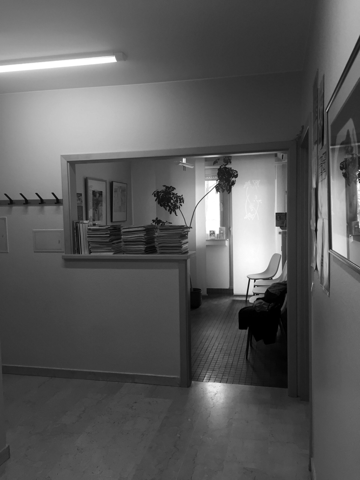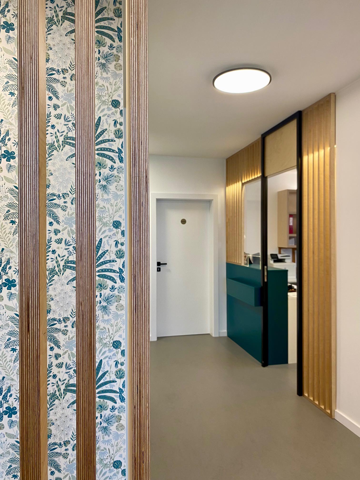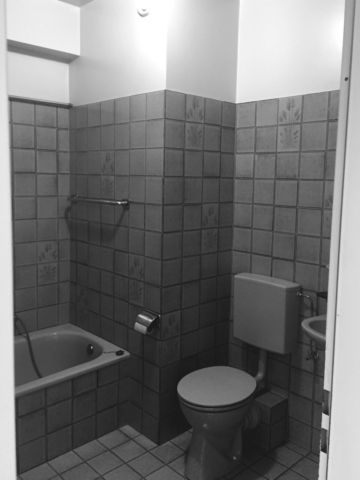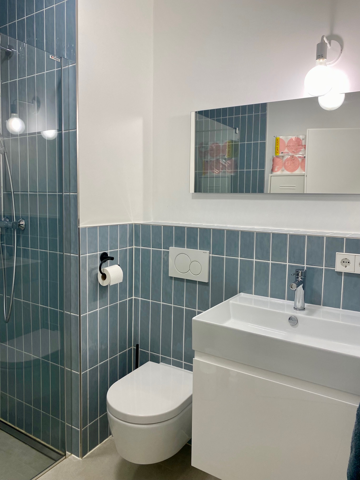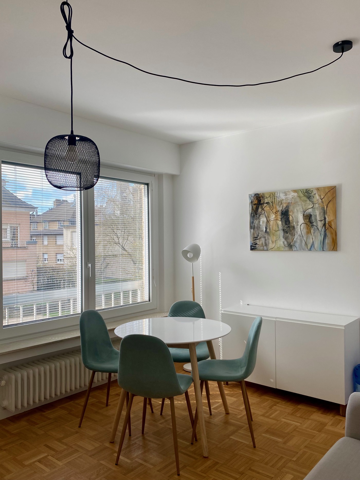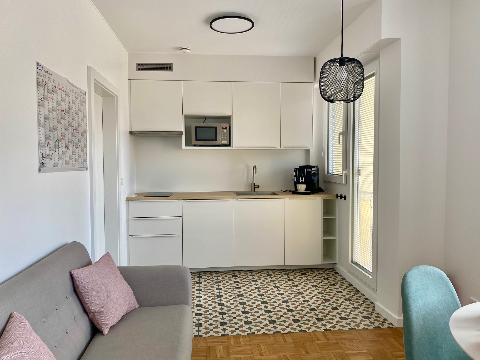About This Project
The clients like to extend their medical practice by merging it with the adjacent apartment.
Although the layout needs to be completely rearranged, Studio Small suggests to establish first a palette of colours and materials to make patients feel at ease in the practice.
As basic colour we choose a soft white (neutral colour) and various greens (accent colour). Green is felt as a refreshing and calming colour as our brain associates it with nature. Several wooden elements of natural birch further strengthen this atmosphere.
A central block for the toilets is designed. This block is covered in a flower printed wallpaper and makes it the highlight of the project. It leads the patient into the waiting area, the whole circulation in the medical practice will function around this block.
The waiting area is semi-closed off with a birch slatted screen to let the natural light in the hallway.
The same slatted screens are used in the three medical offices to create some intimacy in the consulting area.
