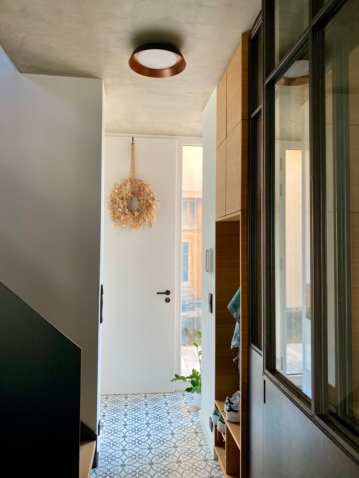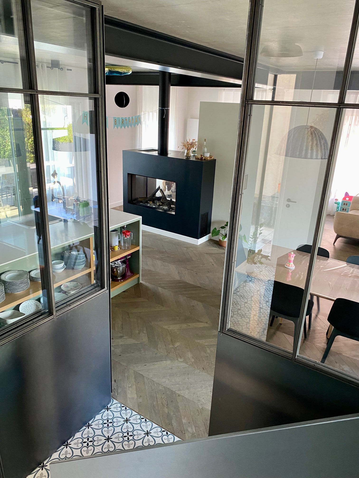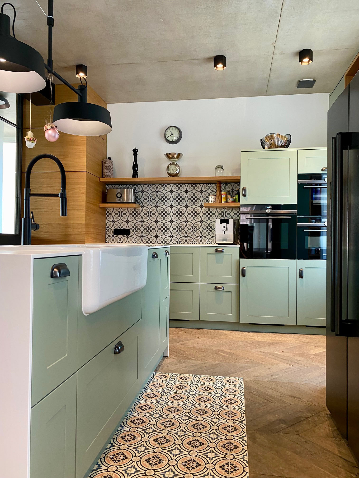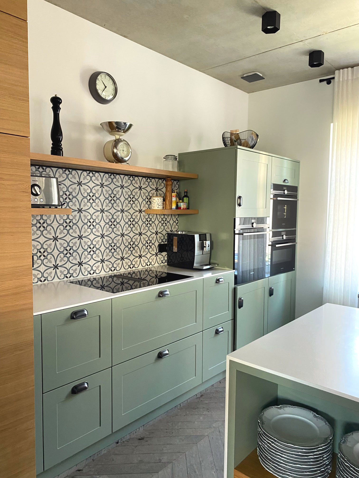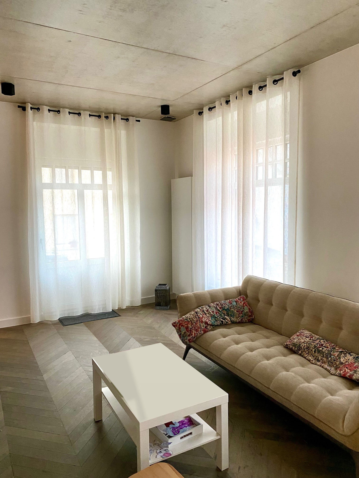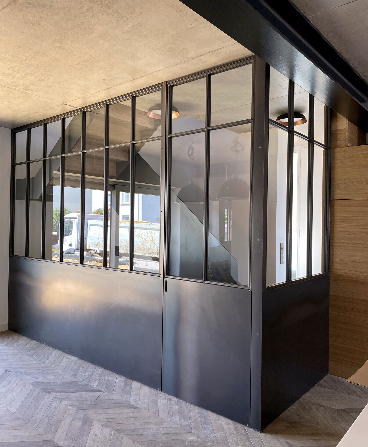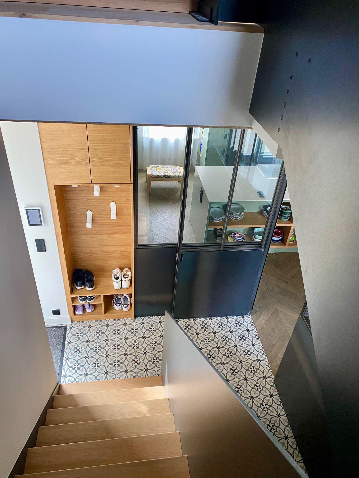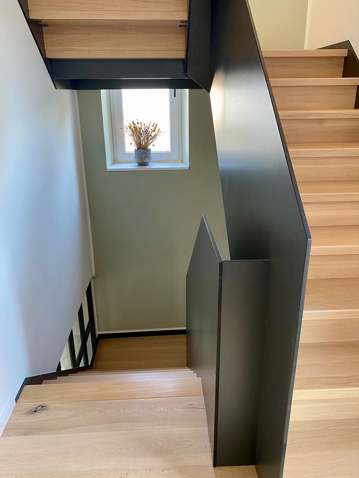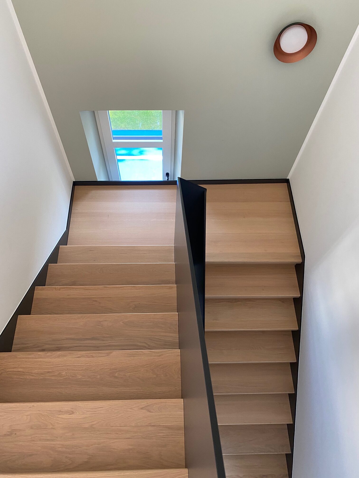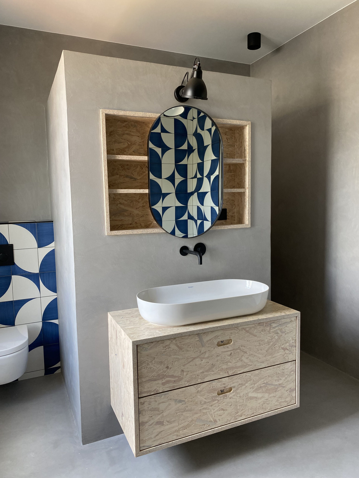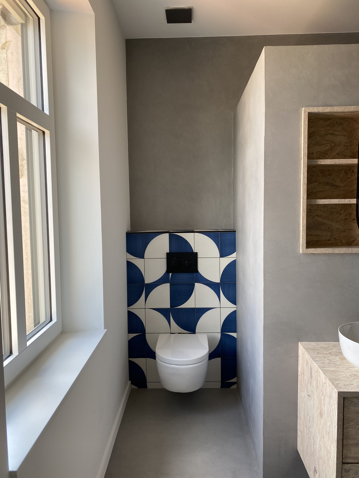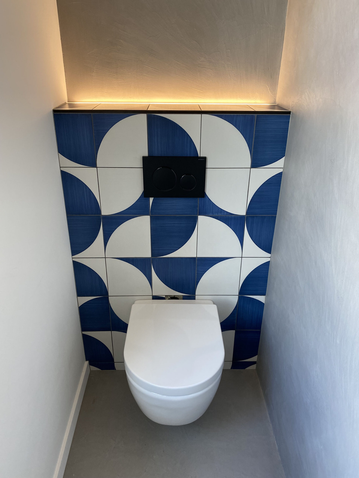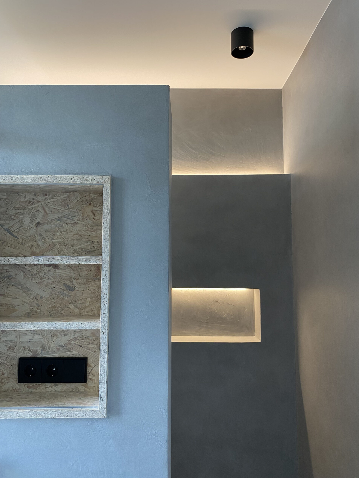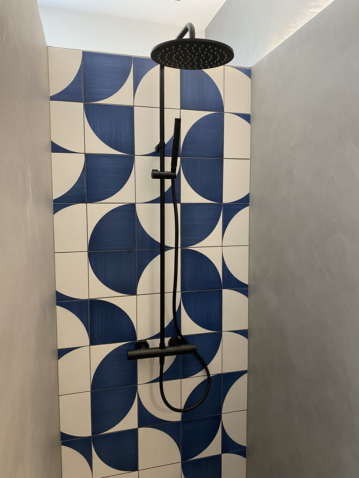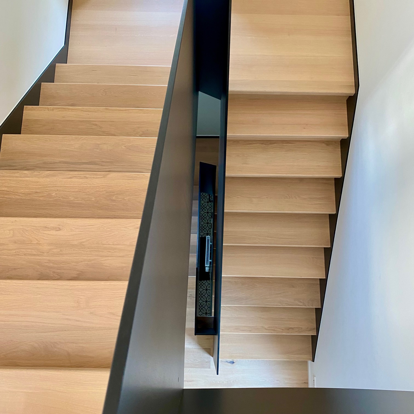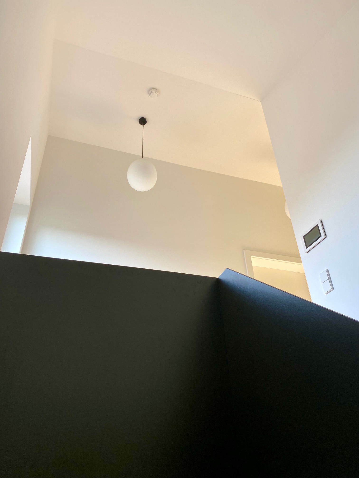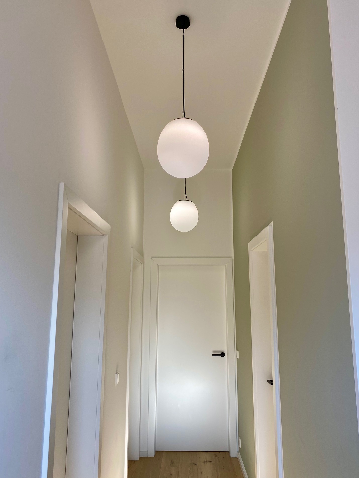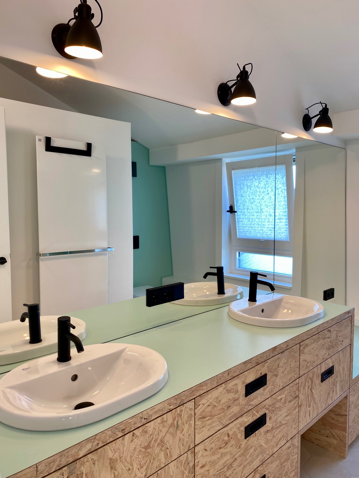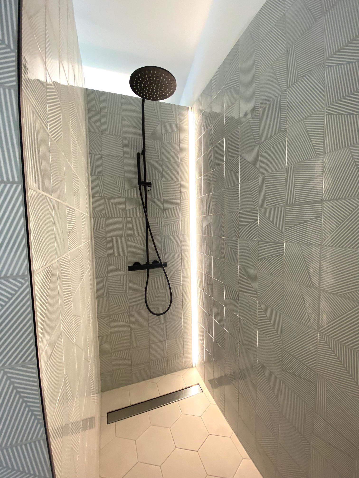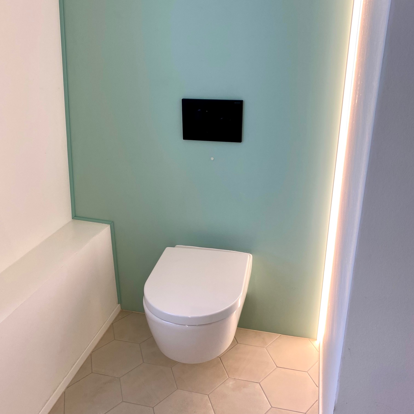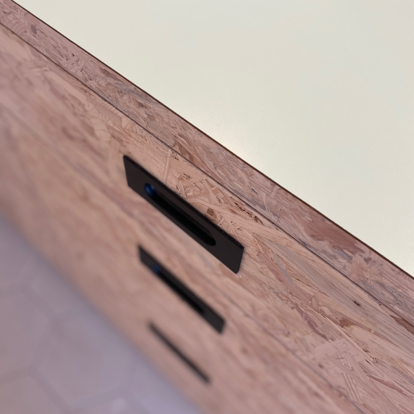About This Project
Studio Small was asked to design the whole interior of this 5-bedroom house that needed a complete renovation.
The clients their wishes were:
- Open plan ground floor with a retro-style kitchen and a central fire place. Visible raw concrete ceilings.
- First floor with a master bedroom, a bathroom, an office and a laundry.
- Second floor three bedrooms and a second bathroom.
To complement the raw look of the concrete ceilings, Studio Small suggests installing a custom-made steel glass partition, painting all structural beams in black and creating a graphical black stair railing.
Finally, the counterbalancing of this raw industrial look with wooden flooring and soft pastel tones, results in a beautiful mix of concrete, wood and (colourful) patterns creating a harmonious atmosphere to this family home.



