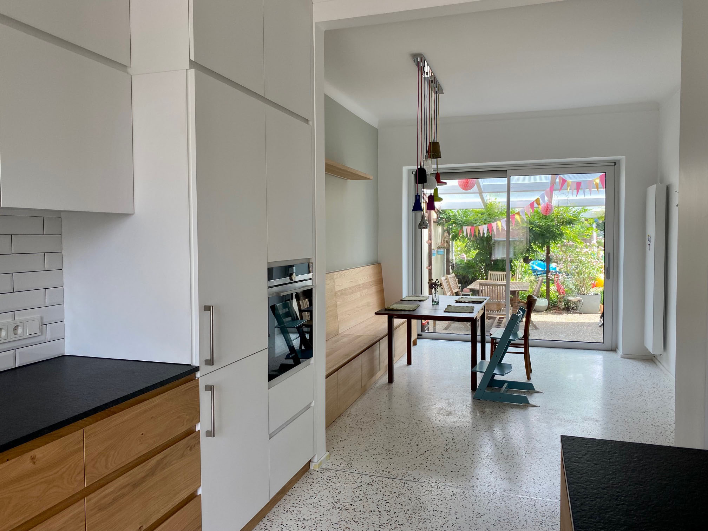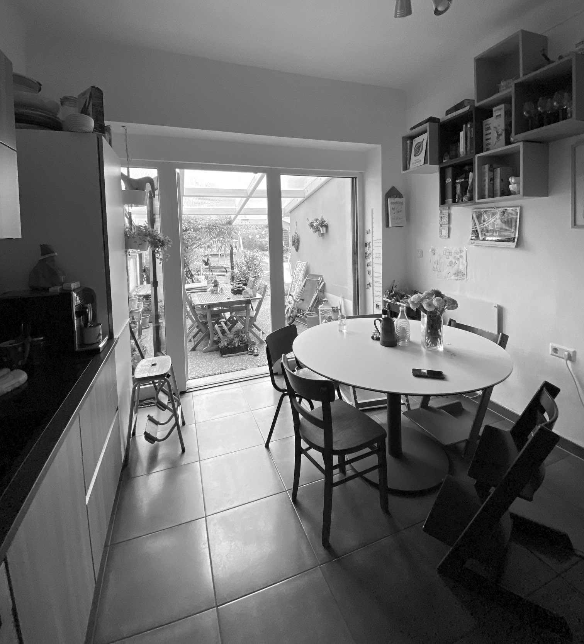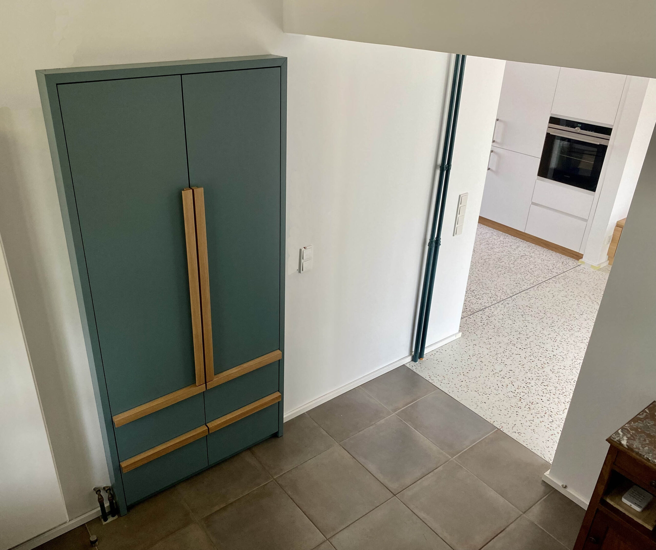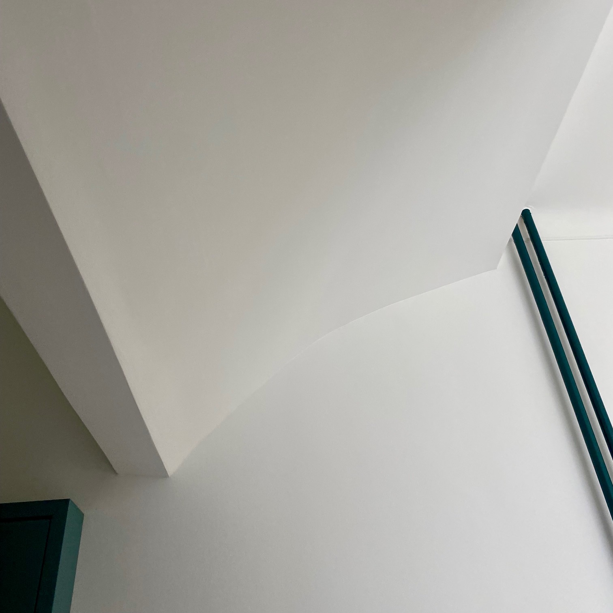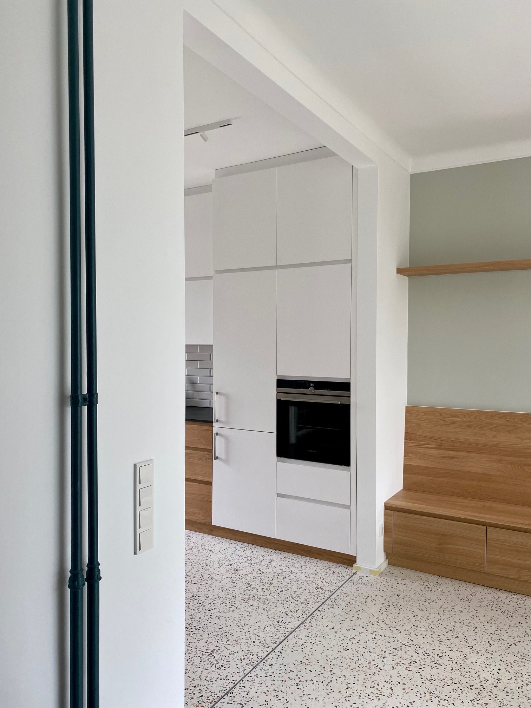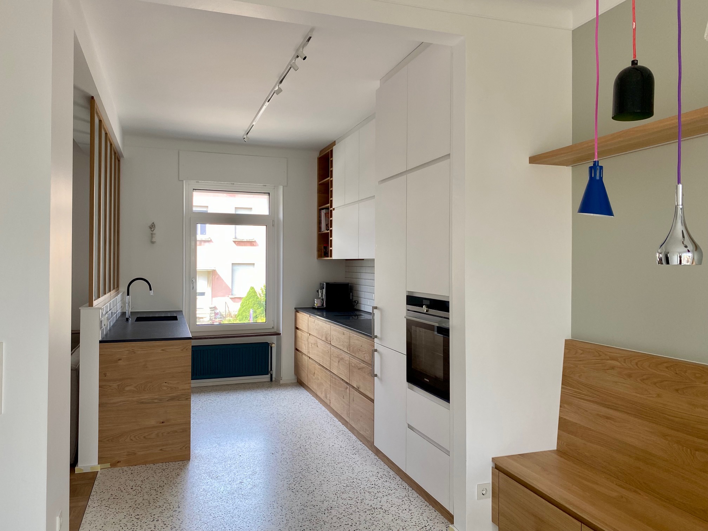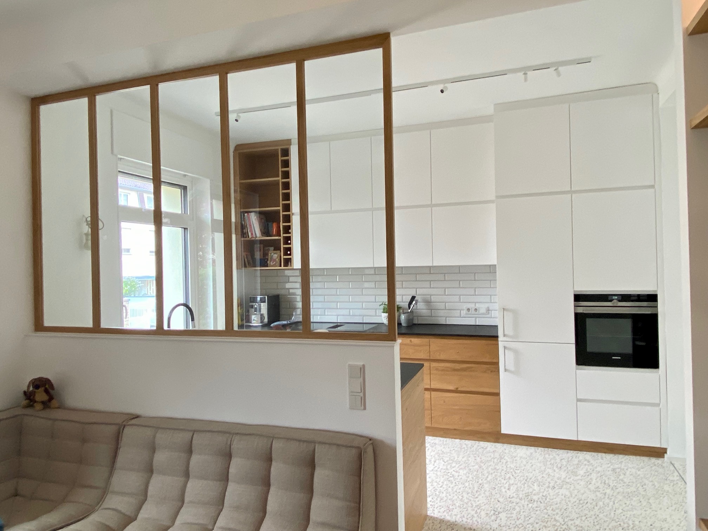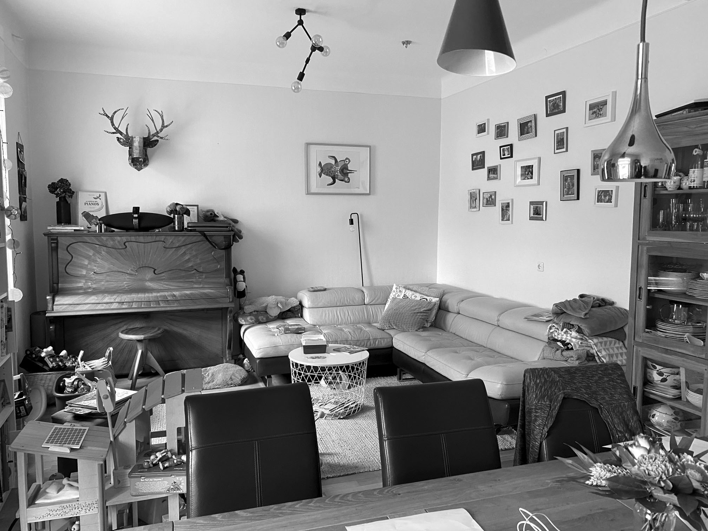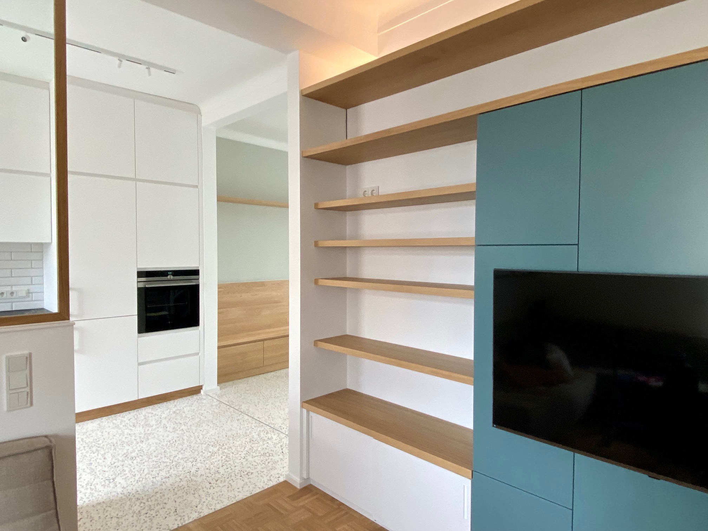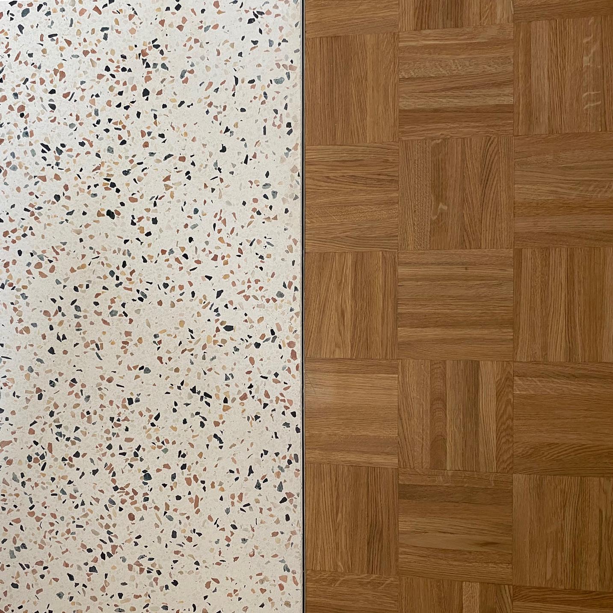About This Project
The clients ask Studio Small to review the layout of their ground floor.
It lacks storage area in the entry hall, only one room views in their lovely garden, the kitchen is too vast and does not communicate with the living/dining area.
Studio Small recommends to define the purpose of each room and their connections more clearly:
- The kitchen is relocated to become the centre of the ground floor and connects to both living and dining room. A large opening is created to enjoy a garden view while cooking.
- The former kitchen is transformed as dining area. Studio Small designs a large bench that invites people to sit down and eat, work or have a chat. As the dining room is really close to the kitchen there is no need to have another sitting area in the kitchen itself.
- The living room is separated from the kitchen with a wooden/glass frame. In this way the room is clearly defined without adding an additional wall which would reduce the open feeling of this area.
- The access to the former dining room is used as storage in the entry hall.



