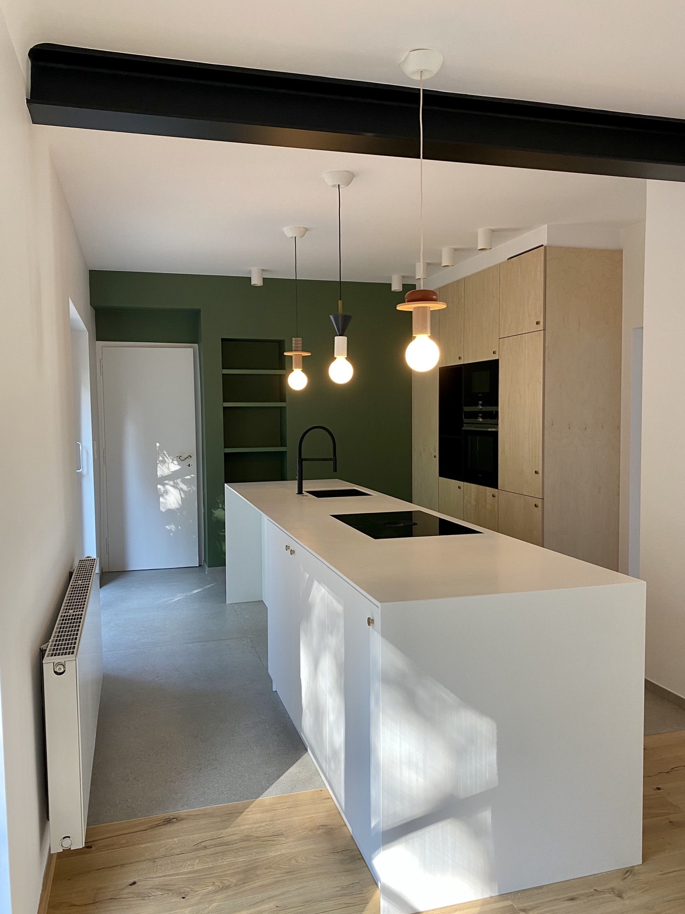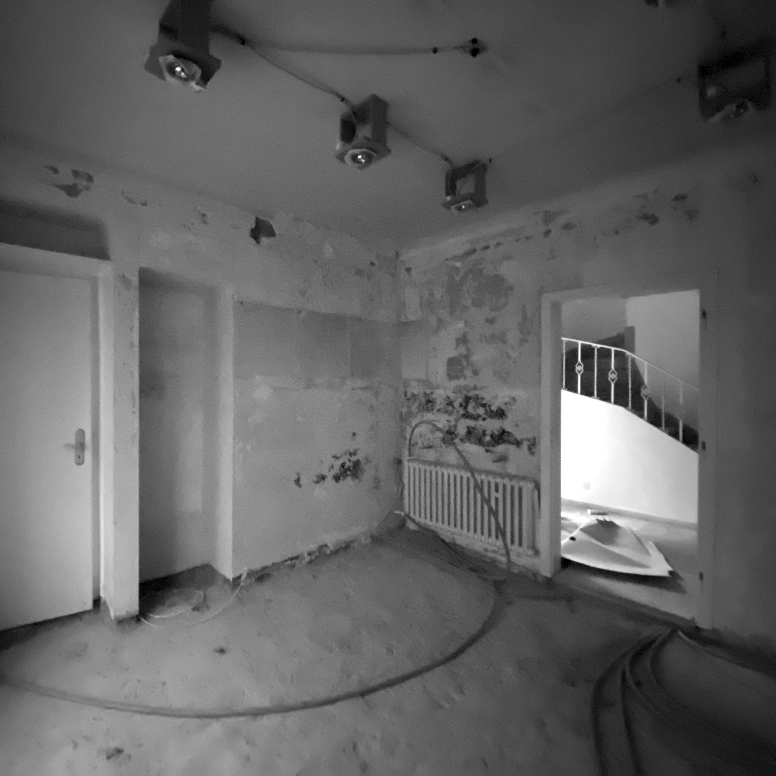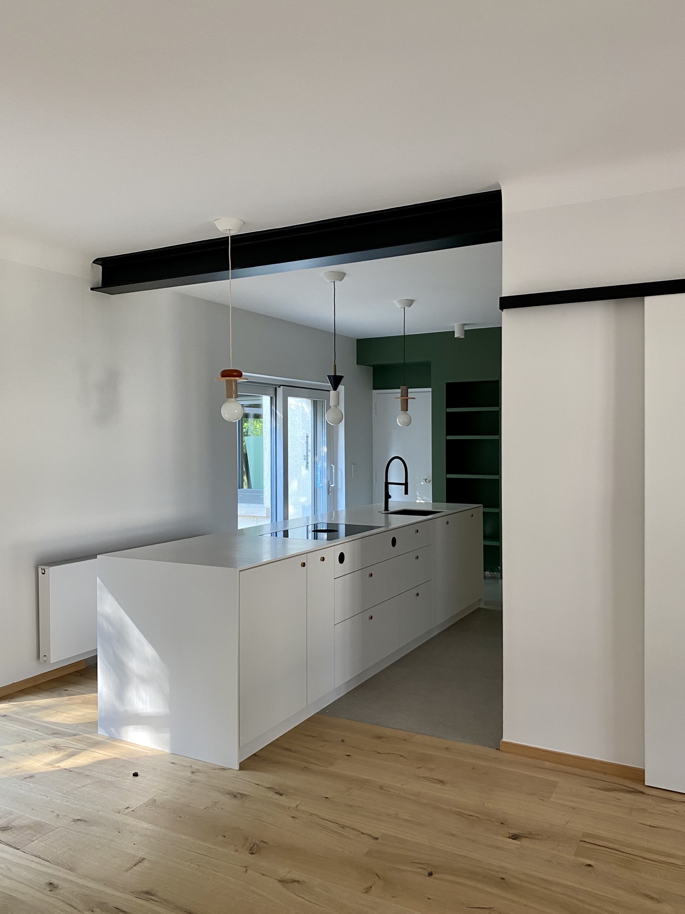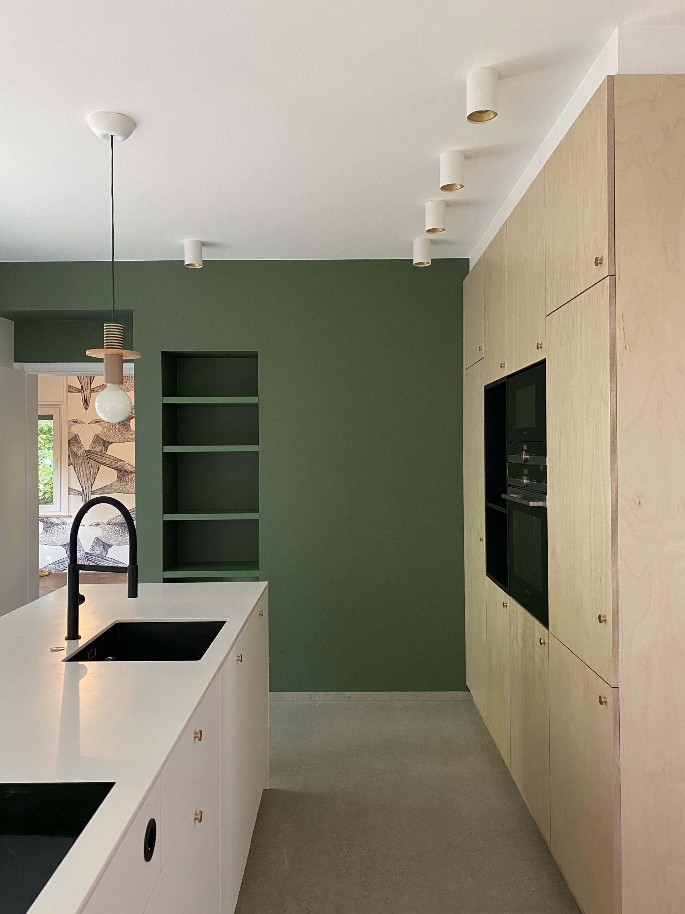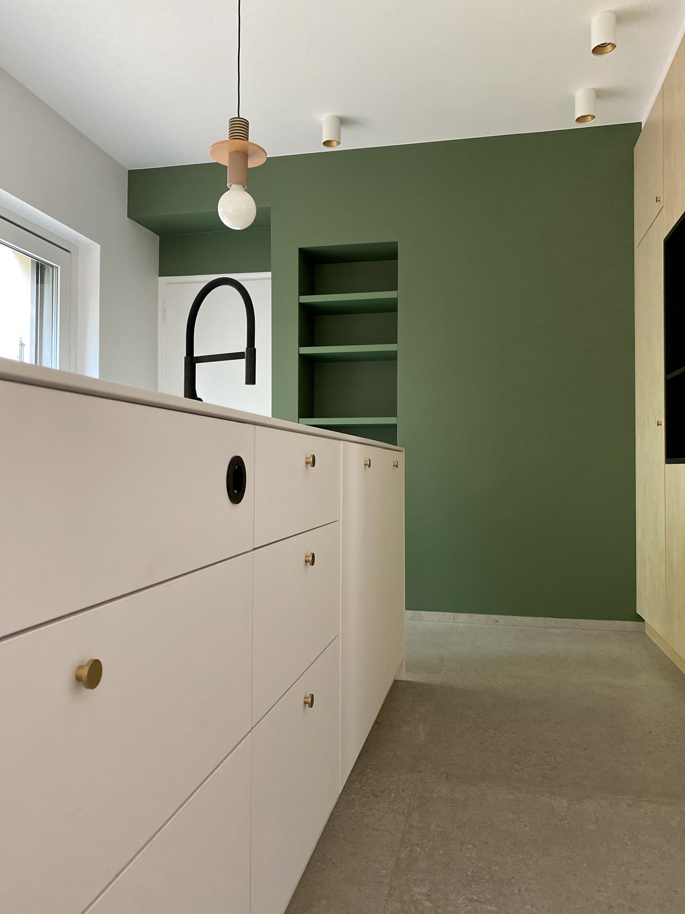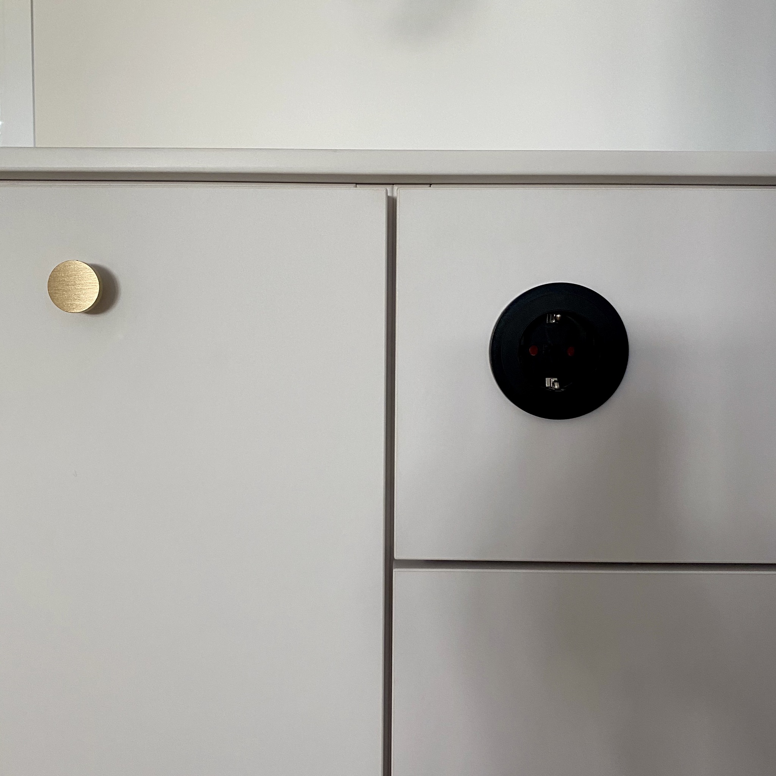About This Project
In this project, the clients needed help with their kitchen layout as the designated room had doors in each wall and is actually a ‘passing through’ area. The space to create sufficient countertop and storage seemed to lack.
Studio Small defined the room in three volumes in order to organise the available space adequately.
The main cooking activity is done on a large kitchen island, which leaves enough space for the clients to walk around and easily access the connecting rooms. Two other volumes surround this first volume: one large floor to ceiling cabinet for storage and appliances in a birch finish and a green wall with an open storage creating a pleasant background.



