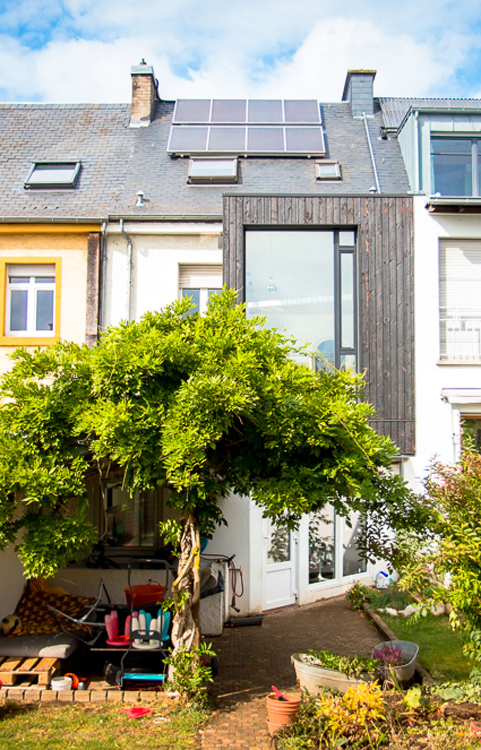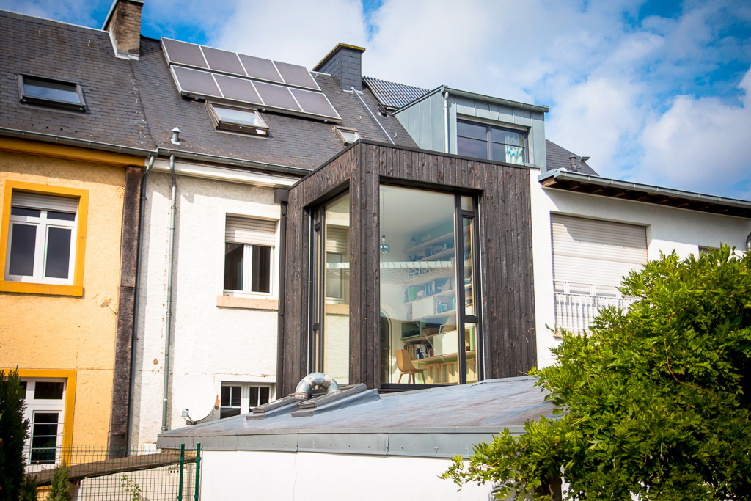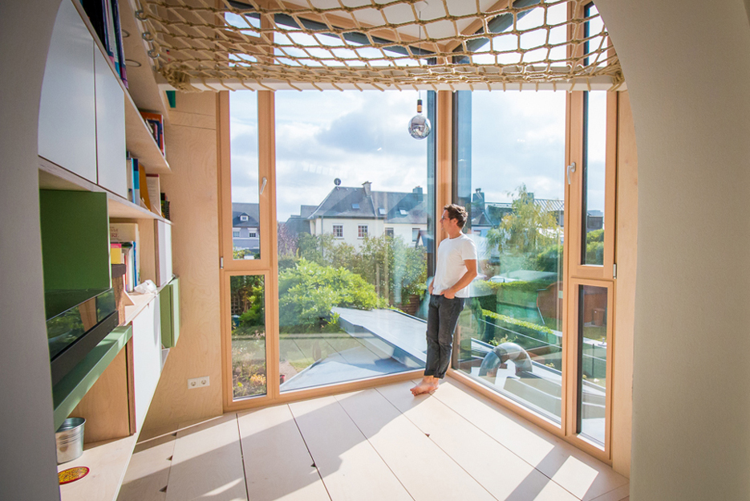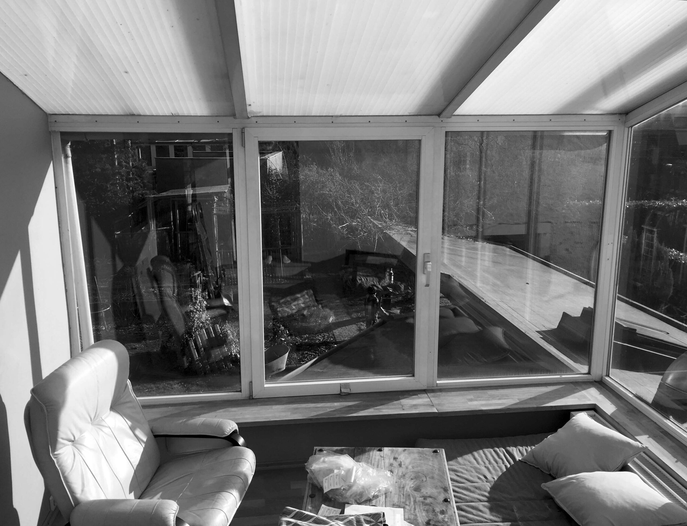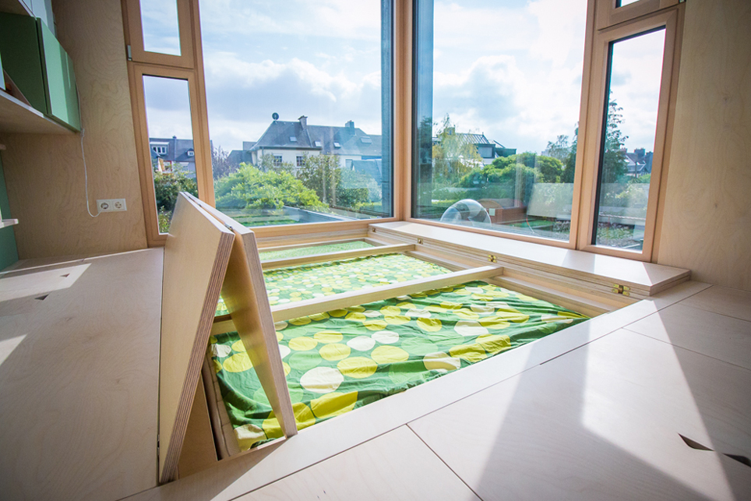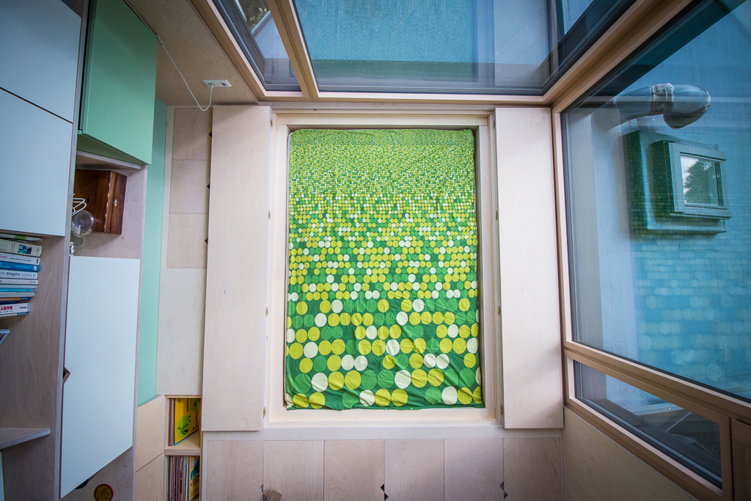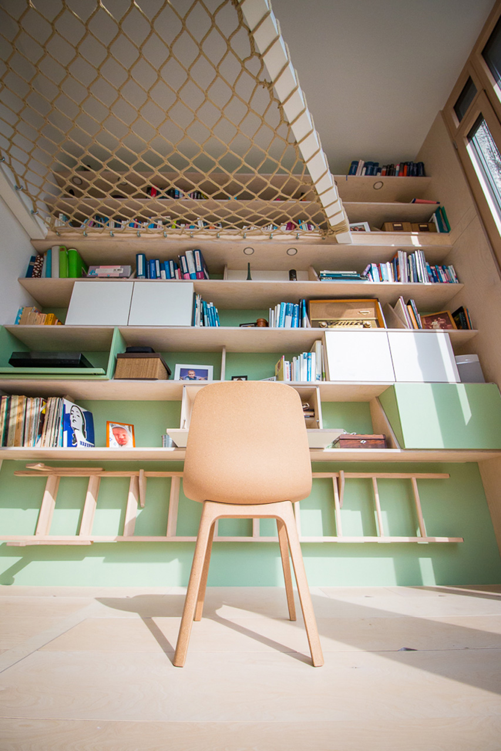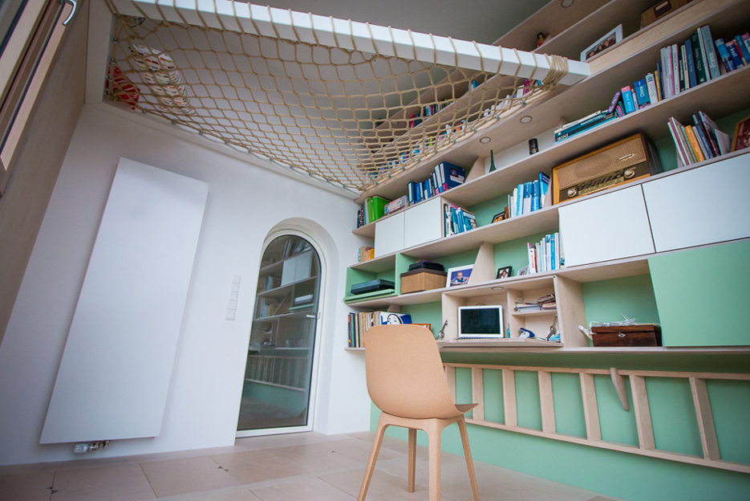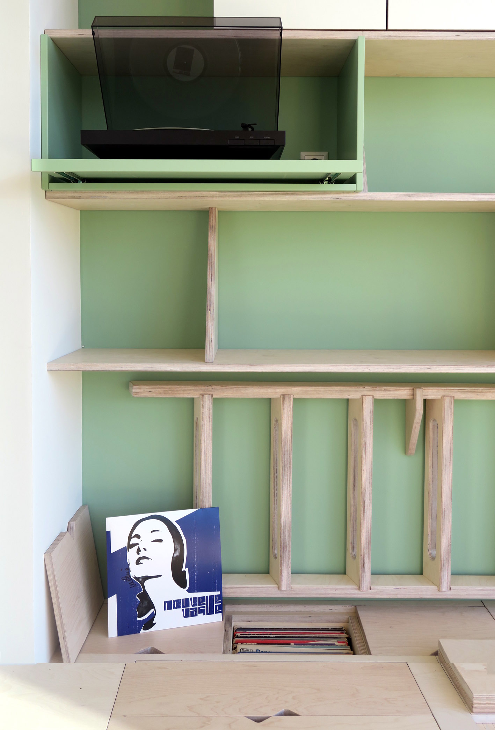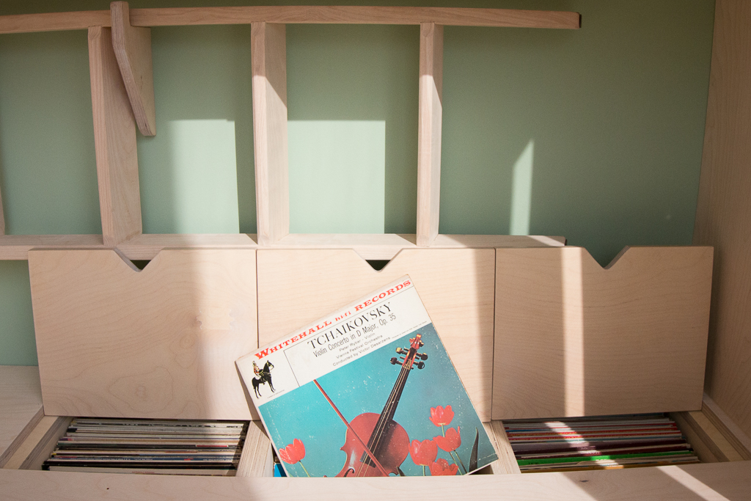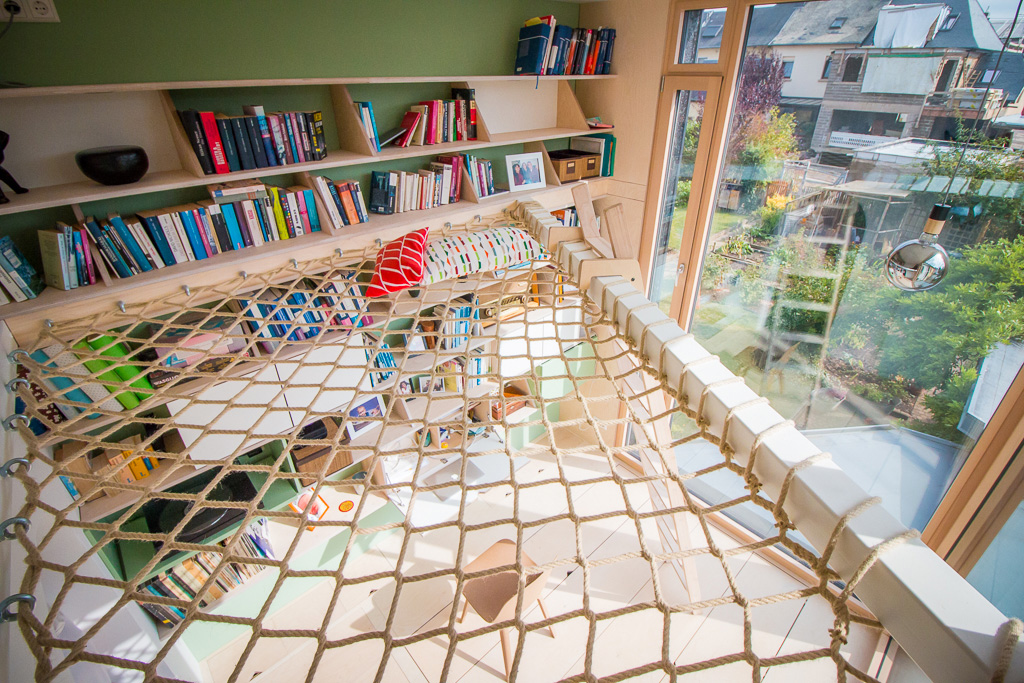About This Project
Project in collaboration with Safran Architecture.
In this compact yet ambitious project, the challenge was to incorporate four distinct functions into a ground floor space of just 9.5m².
The clients envisioned a multifunctional annex that could serve as:
- A home office
- A guest room
- A cozy reading nook with an extensive library
- A music corner with storage for a substantial vinyl collection
Studio Small responded with a creative and space-saving solution: a raised floor, aligned with the entry door’s exterior level. This clever intervention allowed for concealed storage beneath the floor—and the integration of a double bed, perfect for accommodating guests.
Thanks to the generous ceiling height, a fishermen net could be introduced as a mezzanine, offering a tranquil area for reading or relaxation, effectively expanding the usable footprint without altering the annex’s structure.
Along one side of the room, a custom-designed wall-to-wall library provides ample storage for books and records, while discreetly housing a hidden desk and printer to support the workspace function.
The exterior was designed by Safran Architecture, with whom Studio Small collaborated closely to coordinate the window openings. Together, we ensured that the placement and proportions of the windows aligned perfectly with the interior layout, enhancing both the functionality and the atmosphere of the space.
With just a few thoughtful adjustments, the annex now effortlessly transforms to suit the clients’ changing needs, offering flexibility, comfort, and elegance in a remarkably compact footprint.



