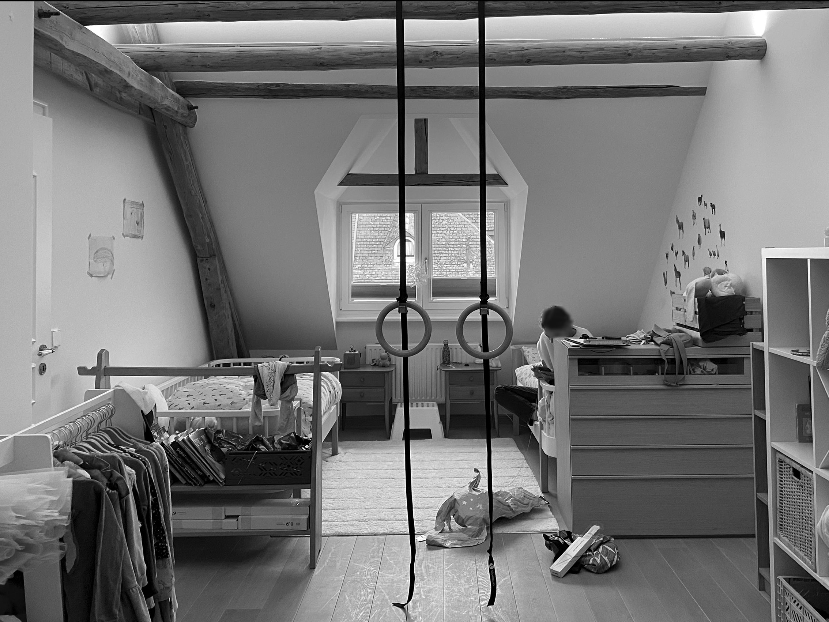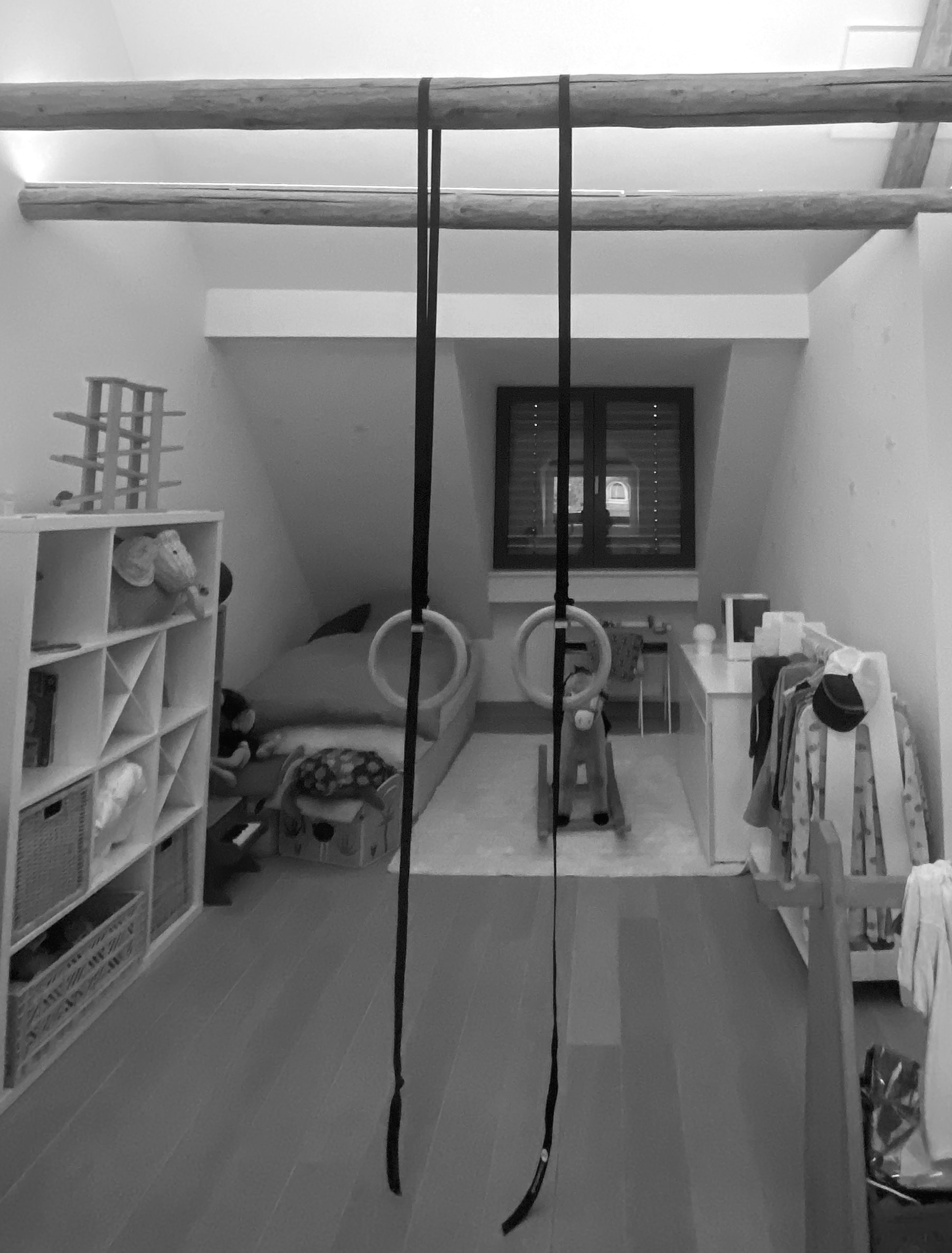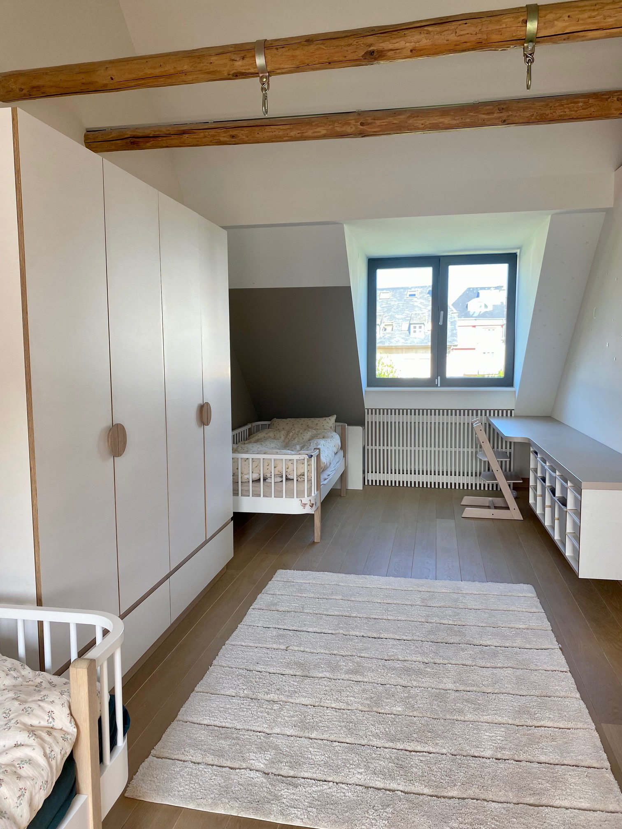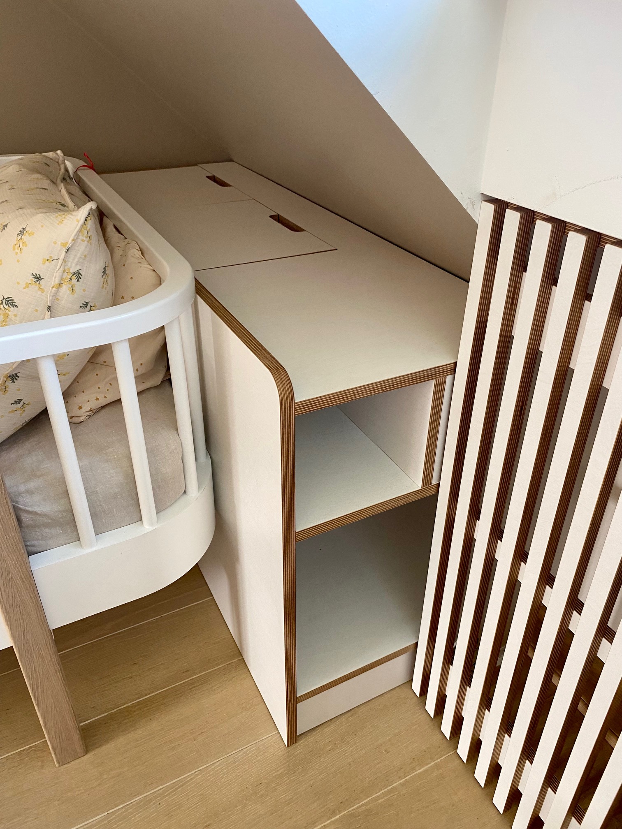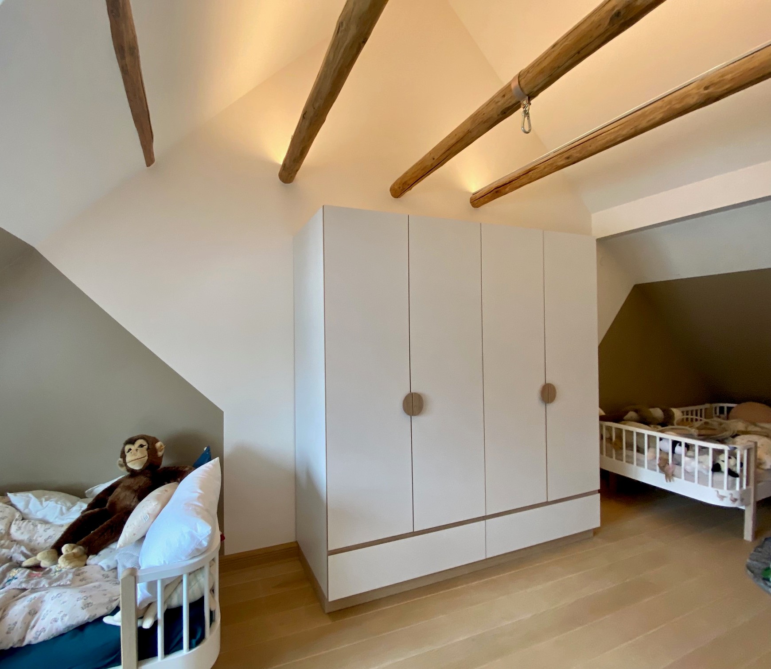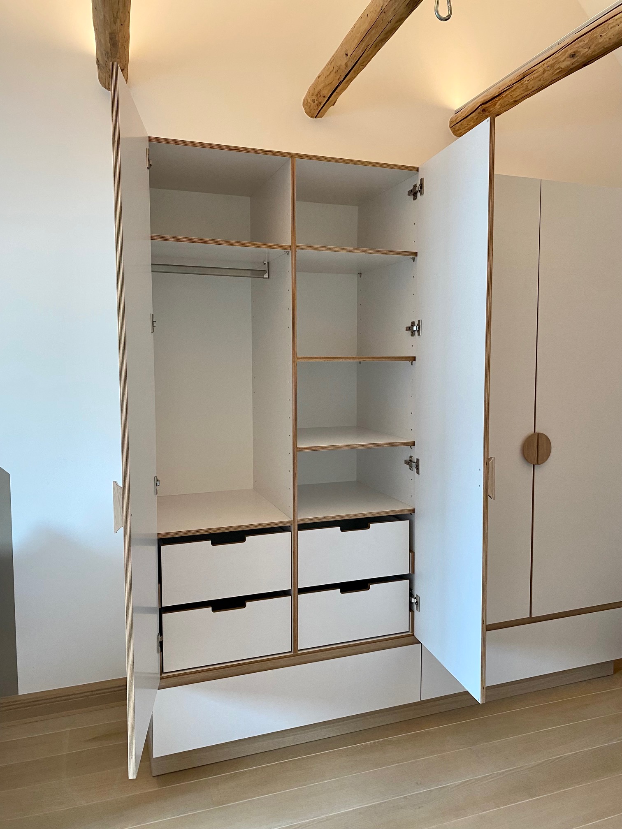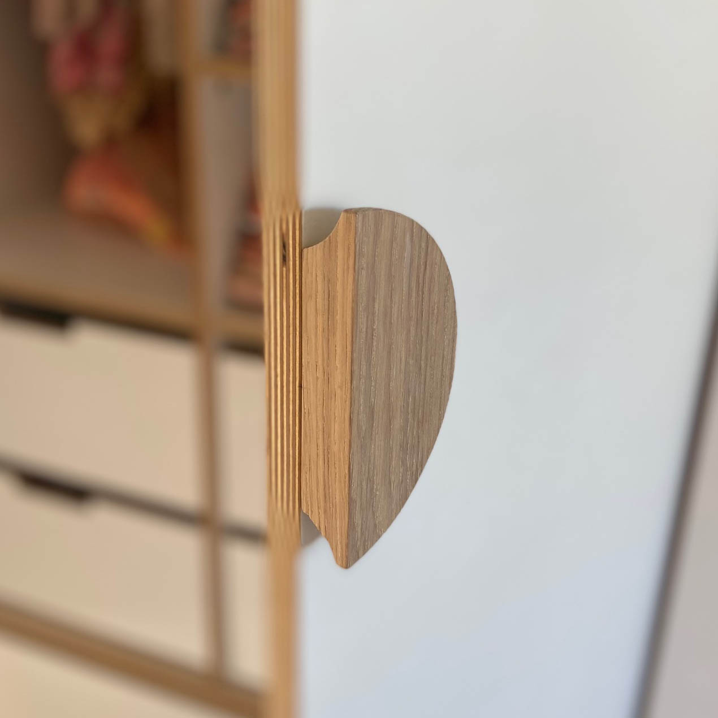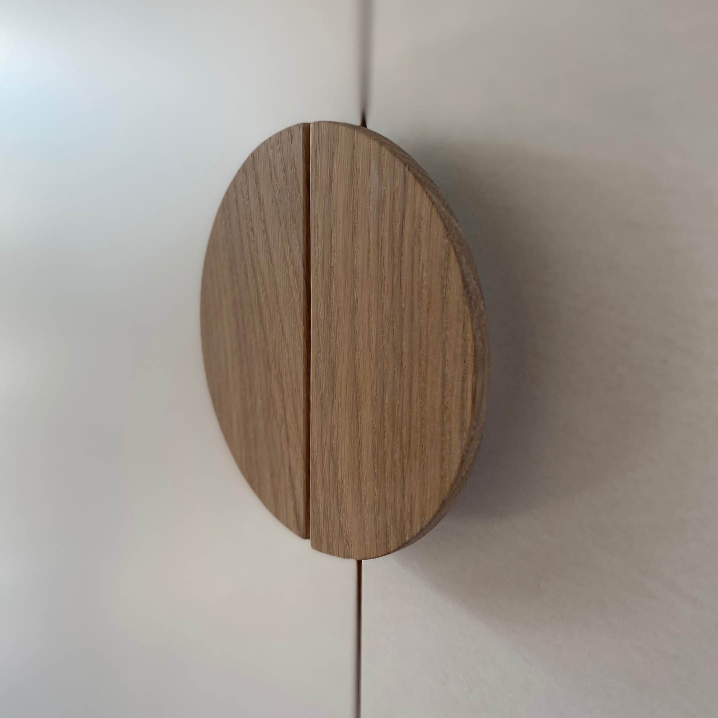About This Project
As their twin children began to grow older, the clients approached Studio Small to redesign their shared bedroom into a space that offered both privacy and practicality, while still nurturing the connection between the siblings.
To achieve this balance, Studio Small introduced a large central wardrobe that serves a dual purpose: visually dividing the room and providing ample storage for clothing and essentials.
A generous, custom-designed desk spans one side of the room, offering each child their own dedicated workspace with plenty of integrated storage. The design cleverly incorporates an existing IKEA storage system that the family had been particularly pleased with.
For added coziness and individuality, each bed was nestled into its own niche, defined by a warm, darker taupe accent wall. Behind each bed, a made-to-measure nightstand provides space for books, treasures, and bedtime essentials, making each corner feel like a little retreat within the shared room.
With thoughtful design choices and subtle spatial strategies, Studio Small created a harmonious environment that supports both independence and togetherness, perfect for two growing minds under one roof.




